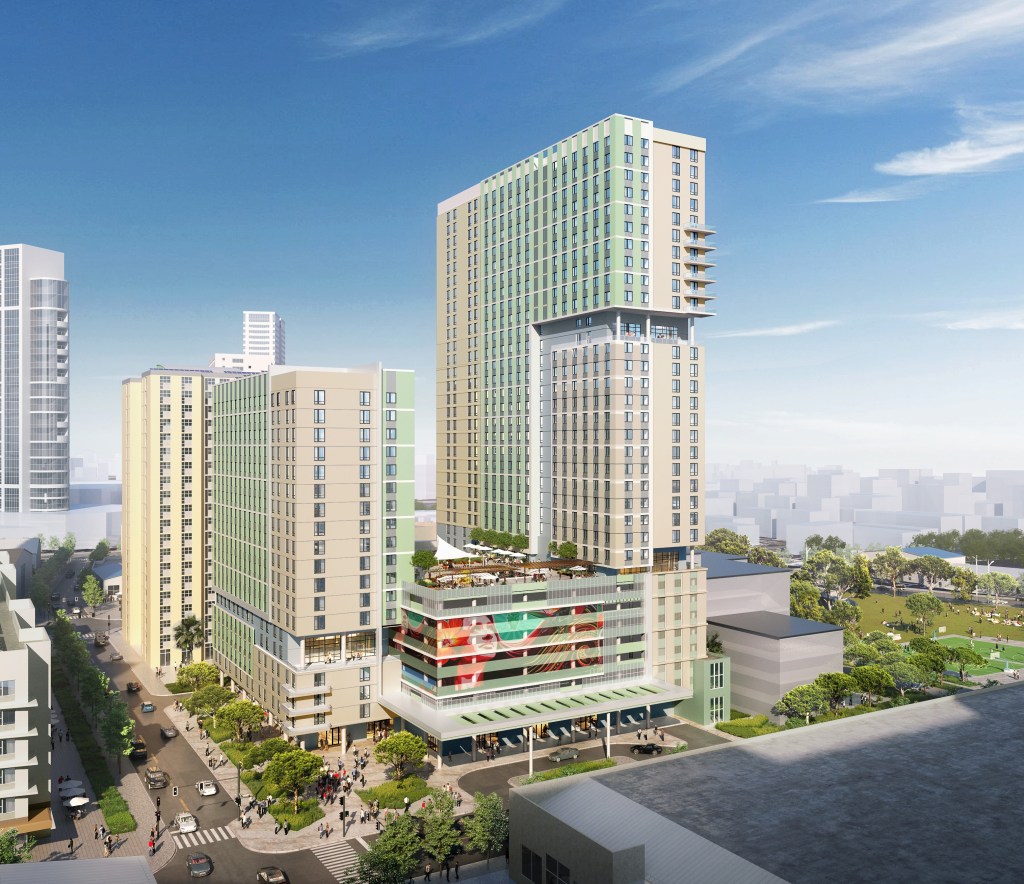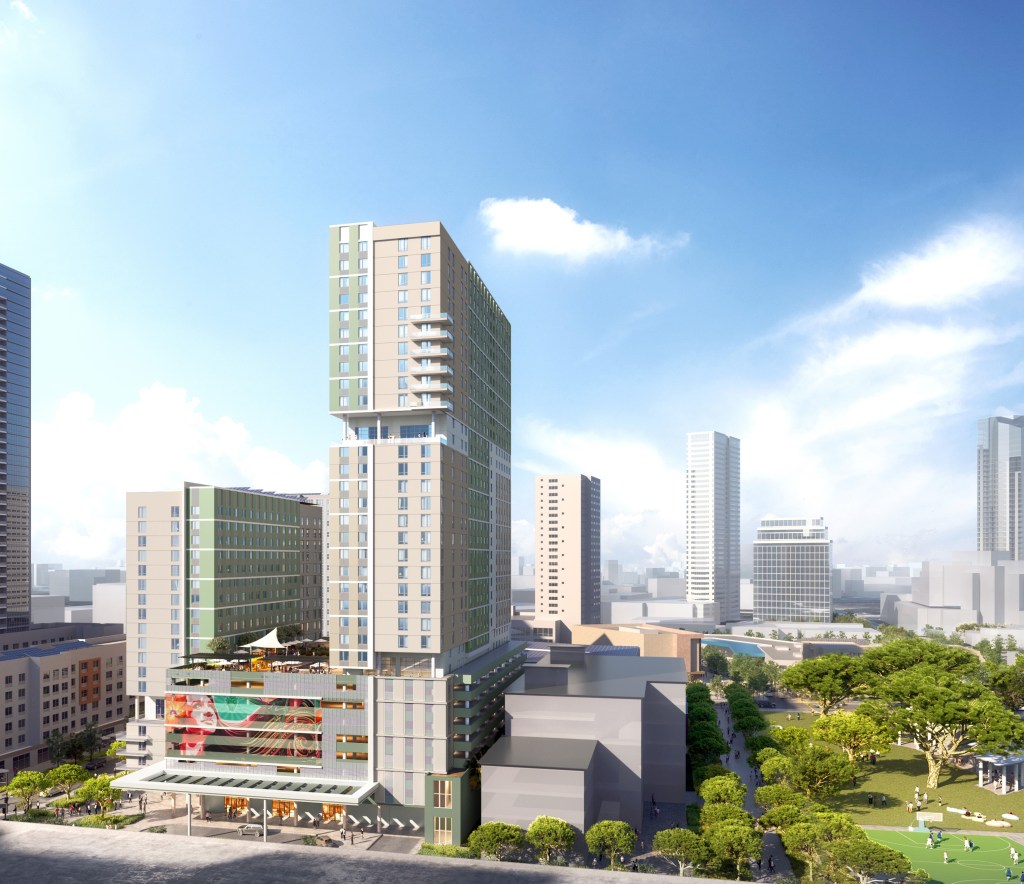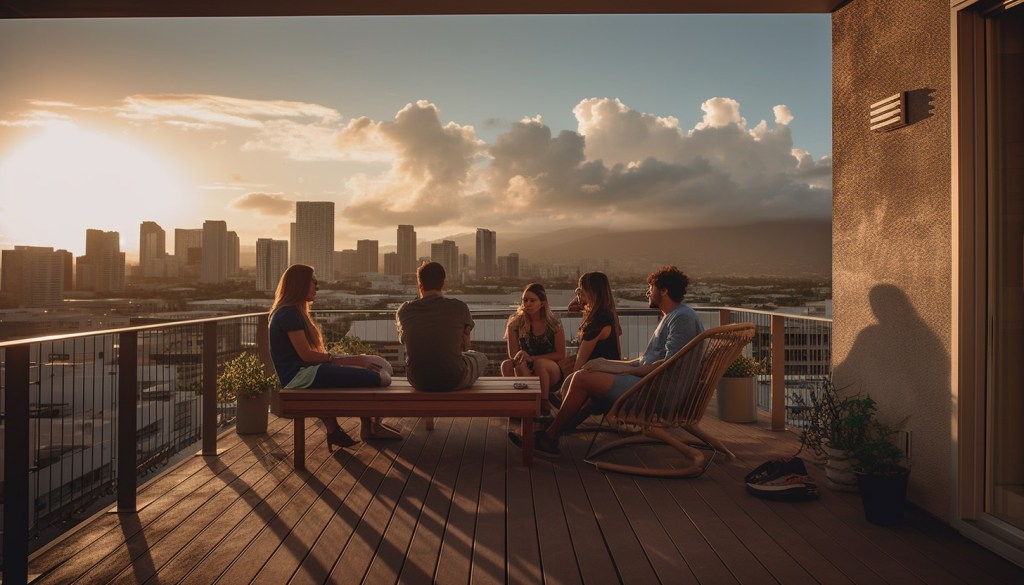A truly affordable home in the heart of Honolulu. Pohukaina Commons is everything but common.

Steps away from Mother Waldron Park*

Two buildings with recreation deck, ample parking, and ground floor retail.*

Pedestrian space within walking distance to shops, restaurants and bars.*

Unobstructed views of Honolulu*
A Thoughtful New Community
In an ever-changing Honolulu real estate market where finding a home is increasingly complex, there is a new option in town.
Pohukaina Commons is a new development in the center of Kaka‘ako designed to be affordable without sacrificing what matters. Located less than a mile from Downtown Honolulu, shopping and dining are just steps away.
Featuring two buildings connected by a recreation deck and parking structure, Pohukaina Commons will include a pool, lounge area, play structures, a dog park, and community gardens.
A pedestrian plaza with ground-floor retail connects you to the Kaka‘ako community.
* Concept Render
Location
Kaka‘ako, Honolulu
Units
625 (over 2 buildings)
Project Type
New Construction
Category
Rental
Sustainability
LEED platinum
Area
66,423 ft or 1.5 acres

Find Your New Routine
Get ready to explore the vibrant and varied mix of restaurants, bars, and cafes the city has to offer. You will find your daily routine in no time at all.
Features & Benefits
The Homes
625 homes affordable to individuals, families, and other households earning between 30% to 100% of the area median income (AMI).
Parking
The first 9 floors of each building will include a parking structure. Residential units will wrap around the Ewa side of the parking levels. There are 870 parking stalls planned.
The Buildings
Two residential buildings will be built in phases. Phase 1 is a 39-story structure with 431 homes, while Phase 2, at 18 stories, will have 194 homes.
Amenities
A recreation deck with pool, lounge area, trellis-covered seating areas, play structure, community gardens, pet park, and landscaping. Interior recreation rooms on multiple levels.
Convenient for the Family
Whether it’s school, band practice, or the big game, living in a convenient area puts you in the center of the everything.

Kaka‘ako District
690 Pohukaina Street
(and Keawe St.)
Honolulu, Hawaii 96813

Escape Everyday
Do less of standing in lines, waiting for parking, and sitting in traffic. Do more yoga breathing, surf sessions, and two-hour lunches.
Project Team
Changing Lives for Generations of Kama‘aina.
Developer:
Highridge Costa Development Company
Co-Developer:
Form Partners
Non-Profit Co-Developer:
AHED Foundation
Architects:
SVA Architects / RMA Architects
Planner, Landscape Architect & Cultural Consultant:
PBR Hawaii
General Contractor:
Hawaiian Dredging Construction Company
Civil Engineer:
Bills Engineering
Structural Engineer:
Baldridge & Associates Structural
Engineering LEED Certifier:
AMEL Technologies
Traffic Analyst:
AECOM
Market Analyst:
Zonda
Property Manager:
Michaels Management
Legal Counsel:
Settle Meyer Law
Sunset o’olock
Take advantage of the recreation deck, community gardens, swimming pool, and various outdoor lounges. Don’t ever miss a sunset.

Download the Fact Sheet
Pohukaina Commons is in the early planning phase of the development where details can change. Stay informed by downloading the latest fact sheet.

